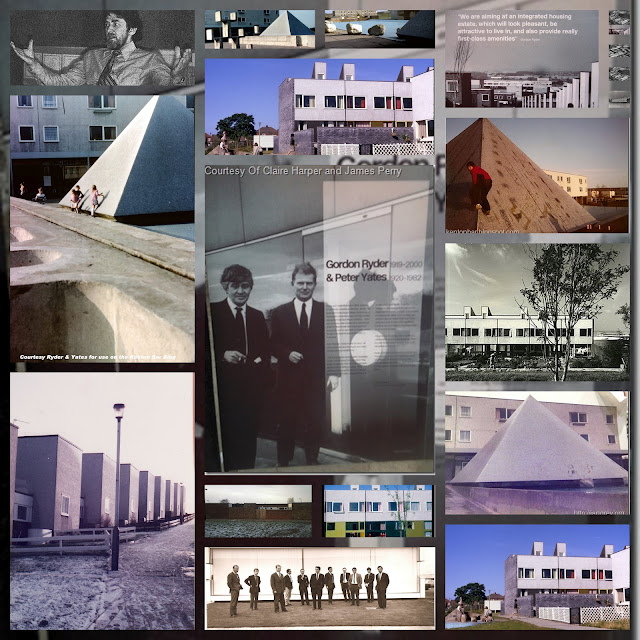Floor Plan for a T1 – found this on an estate agents site thanks to Superkev61
The exact dimensions of the rooms are:-
- LOUNGE 4.86m x 3.20m (15'11' x 10'6')
- DINING KITCHEN 4.83m x 3.22m (15'10' x 10'7')
- MASTER BEDROOM 5.54m x 2.78m (18'2' x 9'1')
- BEDROOM TWO 4.87m x 2.36m (16'0' x 7'9')
- BEDROOM THREE 3.10m x 2.81m (10'2' x 9'3')



Superkev, I promote you from noble knight to paladin...well done Sir!!!
ReplyDelete