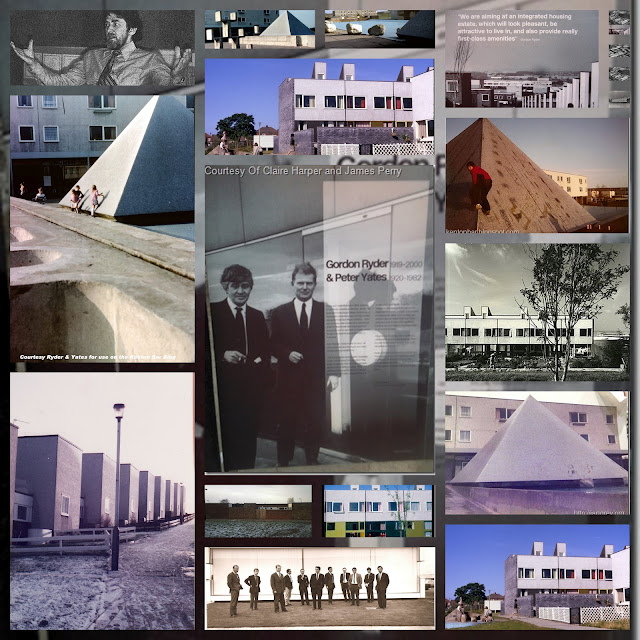Nicknames on Kenton Bar
talking of CB handles, anyone remember any nicknames of kids from those days? for example I remember 2 twins from up the top known as 'the ghastly twins'and a kid called 'Charlie Fox wears dirty socks' ...there was also a 'Hendas'and a 'Spud' ...any more chaps...?



These words are in the book as well.
ReplyDeleteIt seems that Peterlee was named after a Miner- called Peter Lee!
So what is the answer to my question
ReplyDelete'Why Kenton Bar Estate is called Kenton Bar Estate!...'(see post 'bygone kenton bar 1')
Master, this year would thou like thy humble servant to take his 2 week vacation in Peterlee to carry out blog research?...can I claim expenses?...
The book doesn't call it Kenton Bar at all, it calls it North Kenton estate.
ReplyDeleteI've mentioned before that when the newsagent opened it was called "North Kenton News".
Well it doesn't make any bloody sense to me, considering there was already a bloody North Kenton!...the silly sods should have called it'North Kenton Estate 2' then!!!
ReplyDeleteI don't think they were meant to be regarded as separate, there is mention of the playground near the kid's home being a common link between old and new.
ReplyDeleteNice to see that comment widget, that will make finding new stuff on old posts much easier. (We non-contributor types don't have the luxury of getting each comment emailed to us).
ReplyDeleteSo how and why did they change their bloody minds?....
ReplyDeleteSOMEONE MUST KNOW! this is IMPORTANT!!!
When did they start calling it Kenton Bar Estate officially? The Library photos seem to call it that here and here.
ReplyDeleteObviously we all called it that back in 1969 anyway. I was surprised to find that when I moved up to the Leech houses that it was known officially as "Cheviot View Estate".
Excellent find of Hazeldene Ave split levels on flickr 1971 link 2 Shades, well done! That counts as a GOLDEN piece of jigsaw!...before I die I MUST access these split levels and see how the unusual top triangular upper back bedroom differs from my common one , typical of all other split levels they built...why did they change the design?...my mam told me it was because the original building company went bust and they had to get someone else to take over, who cut costs by adapting the split levels for a start...bet Jolyon might know...master, I beg you, FIND OUT!...
ReplyDeleteThe back bedrooms were exactly the same, it is just that there was another flight of stairs from the top landing that went up to the door onto the the with a sloping roof above the stairs (the inside of the pointy bit.)
ReplyDeleteI think the top row was just for show and probably the first ones built, it was a type 1A instead of a type 1.
The book says that they didn't actually build anything at Peterlee due to politics.
ReplyDeleteBut- they were involved in "a project for 100 houses at Thorntree Gill, a series of cubic dwelling units with lower links to form terraces.
Their responsibilities included preparing the elevations and design models which, because of the topography, were to symbolise beads down the hillside.
This architectural imagery would reappear in later work by Ryder and Yates, first in their competition entry for Carlisle Civic Centre, then at Killingworth and, in particular, in their housing development at North Kenton, Newcastle."
The book spells it ThornTREE Gill and there is a Thorntree Gill in Peterlee. It has conventional semi-detached houses though so it is a red herring, they were planned as part of the Lubetkin team but never built. (Politics explained Here
ReplyDeleteShades, my understanding was that only one or two proof of type buildings were constructed at Peterlee. There are some Peter Yates drawings on the RIBA Library website - but I suspect these are very early concept drawings. There are a few other drawings about - but most are lost. After Peterlee, Lubetkin was so disappointed, he pretty much gave up architecture. He became a farmer. He was awarded the RIBA Gold Medal for his achievements in 1980 following a campaign by Peter Yates.
ReplyDeleteAnon, I wonder if one or two of these flat roofed houses might fit the bill? They are just along the road. They look on the large side though.
ReplyDeleteHi, a comment over 10 years after this original post. Ive spent the entire night going through this blog and finding it absolutely fascinating. I moved into the estate at the end of 2020 and guess where from... Peterlee! Couldn't believe it when I found out they're so closely linked. Continuing to find out about the history of this pinnacle of modernism!
ReplyDelete