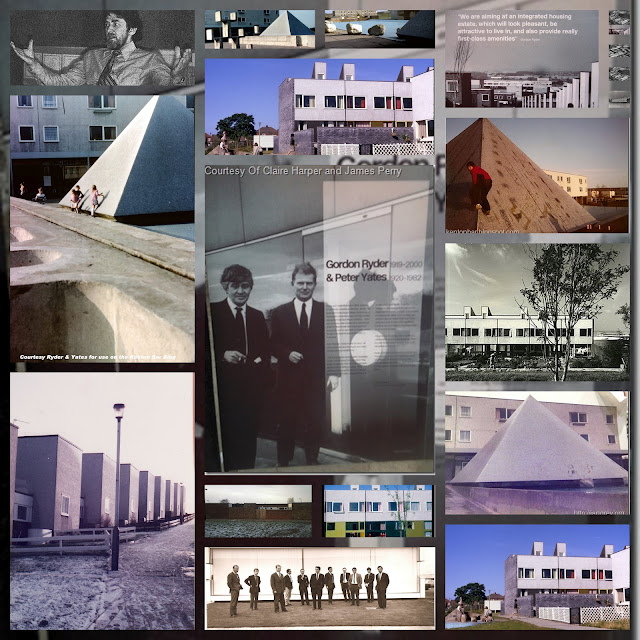Material from Jolyon Yates – part 3
This is a graphic I received and a note from Mr. Yates. The graphic shows the split level type housing described by Shades – these would be the ones at the very top of the estate that allowed roof access via the little pointy turret. During all the time I lived on Kenton Bar I never once saw anyone use the access door though never mind sunbathe on the roof. Nice idea though.
Here is the note:-
Hi again El Patron
I’m sure there’s more somewhere .. perhaps not what I had imagined I’m afraid

I remember shots of kids playing next to the housing (on what I remember as 'planted' tree trunks in a circle or .. ?) - but that might have been the pilot scheme at St Cuthberts Way - I can’t be sure
I will look again over the next few days
With Kind Regards
Jolyon


I wonder if he is thinking of Lowbiggin down on Newbiggin Hall Estate? That had a tree trunk style fortress (with a spiral ramp) and a sort of truncated pyramid shape nearby,
ReplyDeleteSomething struck me as odd about this photo- then I realised, no fences! Probably taken shortly after turfing with a transplanted tree. (Most of the trees were not that developed in the late 60s, although I can distinctly remember a riot of spring blossom walking from school at the top of Reestones place next to the lower square flats in 1969.
ReplyDeleteNo-one ever really used those kitchen doors, apart from putting washing out.
These are at St. Cuthberts, I recognise the photo below this one on his blog.
ReplyDeleteShades - I suspect you're right - but also, I can't be sure it's labelled correctly there
ReplyDeleteLook at these colours of the bottom of the split levels...amazing! I wonder if this pattern repeate(yellow/black/green)...the split levels at kenton bar did not have this kind of external colour-I think white?...but thank you so much for this wonderful photo!
ReplyDeleteI think some types of houses in Kenton had colours like that, but I can't remember which ones. As Mensforth says, the split levels had white woodwork .
ReplyDeleteThe colours looked familiar- perhaps it was the palette for the front doors?
There is a photo of these T1A types in the Ryder & Yates book: it is definitely Kenton in the book (you can see garages beyond) and they are definitely different colours at ground level. It is a B&W picture but it looks like the same pallette.
ReplyDeletePerhaps they were painted out as white gloss on the wood after the first or second 5 yearly decoration. (Or was it 10 yearly?)
Blame Thatcher for the Tory cuts...
ReplyDelete