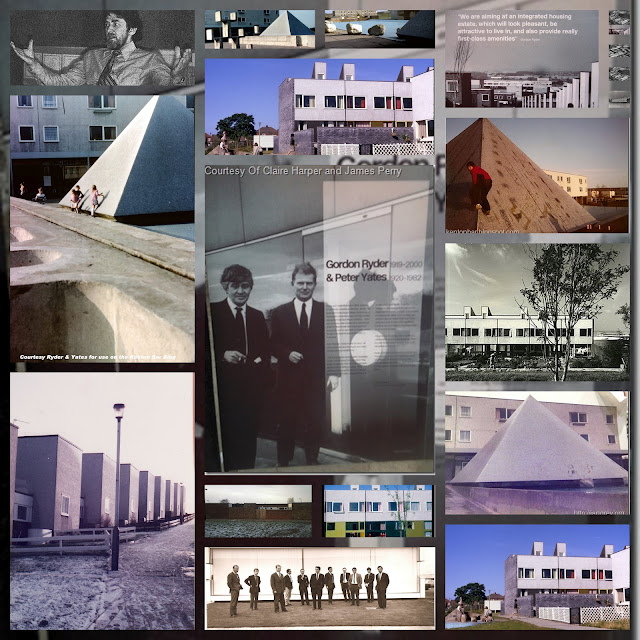Material from Jolyon Yates – part 2
Another note from Mr. Yates – as it happens the Kenton Bar Pyramid was set atop a water feature but alas I never saw it working. It was little blue glazed tiles and a cascade/waterfall. Must have looked great at the time:-
Here’s a pic of Peter Yates of Ryder & Yates at Norgas House in Killingworth
I’m sorry it’s not the pyramid you’re looking for
On that thought - I’m sure you realised that your pyramid was designed to float visually on water. Do you remember it being “on” some kind of water feature ?
Jolyon Yates
MA(RCA)Lon
+44 (0)191 289 2374



Once again another piece of the jigsaw added-we, who grew up on the estate never knew that the pyramid 'was designed to float visually on water'...I, unlike the master do remember the water feature cascading down off the blue tiled bit, and yes it was most impressive...I wonder what Peter Yates and Gorden Ryder intended by this imagery...
ReplyDeletethank you Jolyon!
I'd be interested to see a picture of Gordon Ryder as I don't think Peter Yates is the man I met when I was 11 or 12.
ReplyDeleteOf course the guy I met may have been the Civil Engineer from the Council who had oversight of the project.
Another view of that Norgas pyramid (without Peter Yates) on Jolyon's blog.
ReplyDeleteI've just read in the R&Y book that the pyramid actually housed a large gas meter, it was a different shade on each face and there were gaps in the vertices to allow for ventilation.
ReplyDeleteI can't quite work out where the pyramid was as much of the building surrounds have been altered. It was a three storey quadrangle block linked to a single storey restaurant building and the basic shape is recognisable on google.. The roofline above suggests it was probably round the front on Northumbrian Way.
Trouble is, the single storey block had minotoar horns on the roof (now gone) and in the photo of the pyramid (sans Ryder) on Jolyon's blog that puts it round the back. (4th picture down).
Perhaps that pyramid picture has been flipped horizontally for artistic composition.
I've just found the property details- the canteen is to the left, not the right (which was a 1982 data centre addition).
ReplyDeleteSo it was probably near where the drop off zone is now and there is a handy manhole cover in the grass.. The ground floor sticky-out bit behind Ryder may have changed though, it looks different above.
It took me ages to find it, but their most famous building is still there. (It is much, much bigger than I expected it to be).
ReplyDeleteLook for the three cones and the three tubes, a striking skyline on my one visit to Killingworth with my Mum & Dad shortly after Woolco opened.
(I thought it sucked).
(Woolco, that is, not the Gas Engineering Research Centre).
ReplyDeleteERS (Engineering Research ?___) has been listed (Grade II) as of 2003 (I think).
ReplyDeleteThey wanted to list Norgas House (former Northern Gas HQ) as well but too much has been changed
Engineering Research Station .. listed 2000 apparently
ReplyDeleteShame the council put all those fences around it - makes you wonder if it's full of mines.
By way of interest, the brown building next to it ( a later R&Y addition, this is a training centre with lecture hall) is finished with recycled Guinness bottles, or so I was told as a boy. On inspection, it does indeed look like brown Guinness bottle glass !
Jolyon, looking back at the R&Y book, the pyramid is shown on the plans and I see that the computer hall extension is also by R&Y but 1974, not 1982 as the Estate Agents suggest. That explains why it is very much in keeping with the main building.
ReplyDeleteI gather that the North Tyneside planning department use the old ERS building, they must rattle around in it.
Engineering Research Station .. listed 2000 apparently
ReplyDeleteShame the council put all those fences around it - makes you wonder if it's full of mines.
By way of interest, the brown building next to it ( a later R&Y addition, this is a training centre with lecture hall) is finished with recycled Guinness bottles, or so I was told as a boy. On inspection, it does indeed look like brown Guinness bottle glass !
Jolyon, looking back at the R&Y book, the pyramid is shown on the plans and I see that the computer hall extension is also by R&Y but 1974, not 1982 as the Estate Agents suggest. That explains why it is very much in keeping with the main building.
ReplyDeleteI gather that the North Tyneside planning department use the old ERS building, they must rattle around in it.
I've just read in the R&Y book that the pyramid actually housed a large gas meter, it was a different shade on each face and there were gaps in the vertices to allow for ventilation.
ReplyDeleteI can't quite work out where the pyramid was as much of the building surrounds have been altered. It was a three storey quadrangle block linked to a single storey restaurant building and the basic shape is recognisable on google.. The roofline above suggests it was probably round the front on Northumbrian Way.
Trouble is, the single storey block had minotoar horns on the roof (now gone) and in the photo of the pyramid (sans Ryder) on Jolyon's blog that puts it round the back. (4th picture down).
Perhaps that pyramid picture has been flipped horizontally for artistic composition.