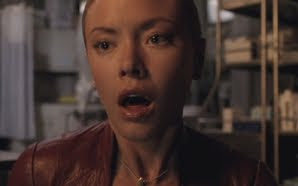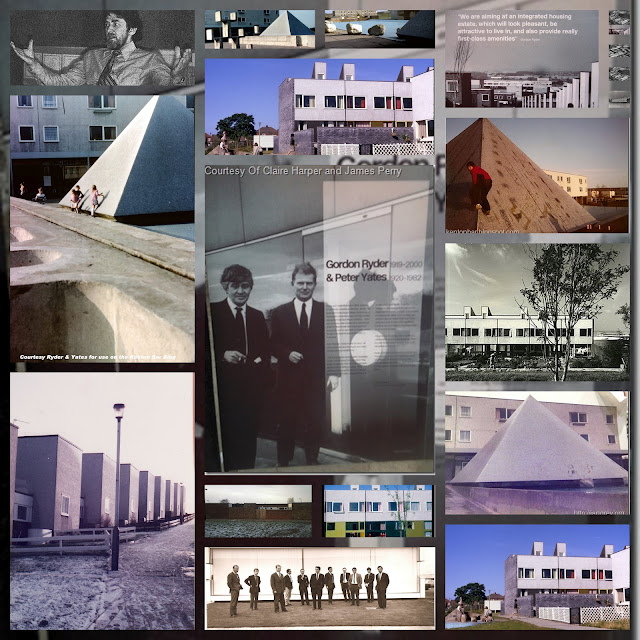The 4th picture of the eighth wonder of the world 2

Master, I hope you don’t mind if I do say a few words to describe my joy at my discovery of the 4th picture of the eighth wonder of the word, that joyous day,23rd January 2010 when I saw this wonderful photo at the RIBA 'Reinvigorating the region' exhibition at 11.15am...We had been told that there was no photo of she, but this was not true...I came to the print as I walked slowly round the exhibition, mein footsteps echoing in the deserted building (I was the first person in) The print showed a woman wearing a miniskirt with a beehive hairstyle walking down Ryal Walk which made me think straight away, oh a black and white photo from the late 60's when the estate had just been built... and mein eyes moved across... and then I saw her, she, the wonder of all wonders, the pyry, her radiant apex magnificent beyond description...I stopped and gasped AKA the moment in terminator 3 when the T-X discovers that the blood sample is from her primary target, John Conner and gasps (if you have seen the film you will know what I am on about, If not I demand you see the film...) I will never forget this moment of joy and utter euphoria, and immediately texted the master to tell him of my joyous news...what a find! thank you RIBA!!!


That photo is in the book.
ReplyDeleteIt also mentions the piazza for adults on the upper square with a fountain, pool & sculpture.
I don't recall no stinkin' fountain...
I also don't recall a Public House in the central shopping area with public, cocktail & men only bars.
Apparently a church was planned but never built.
1. The 'piazza for adults with a fountain, pool and sculpture'...what, were kids to be banned from it?...GREAT IDEA!...wonder what the sculpture might have been?...
ReplyDelete2. Indeed there was no stinkin' fountain Shades, ha ha ha !
3, 'A public House with public, cocktail and men only bars'...a pity this never saw the light of day...once I got older I always regreted that there was no pub on Kenton Bar Estate...this led to diversity and tribal meltdown...any suggestions for the name of this bar if it had been built?...wonder where they were thinking of putting it?...on the site of the subsequent bingo hall/ grass area behind the bottom flats down from the ramp?...aside:I remember that bit of wasteland becoming a veritable wild cornfield...we built dens there in the meter high corn...
As for the church...thank god it never saw the light of day...
ReplyDeleteI would have thought that the windswept bit on the upper level to the north near the Surgery would have been the likely place for the Pub & Church.
ReplyDeleteAlthough looking on Google maps, there is a large square green space south of the Mallowburn Crescent split levels.
Talking of split levels, I wonder how they tweaked the design at Fenham to cope with not being on a slope?
Don't get what you are on about Shades,please explain...
ReplyDelete(the split levels and slopes thing...)
ReplyDeleteThe 3 level split levels were actually five levels, two at the back of the house (the side where the kitchen & lounge were) and three at the front (garage, bathroom, top bedrooms). The stairs inside leading to the the back were in groups of five and towards the front in groups of eight. The design relied on a sloping site so that the five steps up from hall to kitchen diner was the same as the fall in land from front to back of house.
ReplyDeleteIf built on the flat, the garage side would have to have been excavated out with ramps down otherwise the stair alignment wouldn't have worked properly.
If they had been built with only three levels (i.e. kitchen on same level as garage, lounge on same level as bathroom) then the hallways would not have been deep enough to accommodate a full 13 step flight. Conversely, if the slope was steeper, the stairwells could have accommodated a 6+7 or 7+6 but the top back bedroom would have ended up with slit windows. (& the garage door inside would have to have been further forward)
I don't recall a change in level across the site at St. Cuthberts, it was all sloping down towards Silver Lonnen.
I've just went and looked on Google streetview and answered my own question- they are excavated so that there is a slope down to the garage. (At one end anyway, there is a slope along the row so the other end looks like a slope up).
http://maps.google.co.uk/maps?f=q&source=s_q&hl=en&geocode=&q=st+cuthberts+road&sll=55.005825,-1.663255&sspn=0.006571,0.021136&ie=UTF8&hq=&hnear=St+Cuthbert's+Rd,+Newcastle+Upon+Tyne,+Tyne+And+Wear+NE5,+United+Kingdom&ll=54.983479,-1.672663&spn=0.01315,0.042272&t=p&z=15&layer=c&cbll=54.983538,-1.672805&panoid=3ylqwKsGmB7l6RtvCl1KIQ&cbp=12,209.85,,0,-17.5
It is quite curious google street viewing around Kenton.
The other thing I wonder about the St. Cuthbert split levels is what happened to the back bedroom? No windows now.
ReplyDeleteThe Cuthbert Archway
Sorry, that wasn't the archway, it was just the link to the garage side of the St. Cuthberts T1s.
ReplyDeleteThis should work better.
Really really fascinating Shades thank thou!
ReplyDeleteI also lived in a split level during my time and the sloping site factor never occured to me! The split levels at St Cuthberts with the swiss alpine type roof think look pitiful in comparison with those on Kenton Bar Estate, and seem in a shock state of disrepair...Incidently I took a photo of a print of the St Cuthbert Arch on display at the RIBA exhibition..a wonderful print, it's black and white with the sky Mordor-like, brooding and menacing...no gate on it originally...will send it to the master to be watermarked first then will up it.
The picture is on Jolyon's blog as well, very nicely composed. The concrete arch motif is used several times in R&Y designs it seems from the book.
ReplyDeleteI had a bit of an internet trawl to see if I could find a few interiors of Kenton bar houses, as I wanted to check I was remembering the number of steps right. There are a couple of T1 split levels, a couple of shoebox terraces (T2-s as in Ryal Walk, we need to give them names!) and even an electric House which I notice is four bedrooms. The interior photos weren't up to much though.
I anticipate my photo of the print will be the one on Jolyon's blog...master, get permission to up it as it will be better than my pitiful photograph surely...
ReplyDeleteThe 3 level split levels were actually five levels, two at the back of the house (the side where the kitchen & lounge were) and three at the front (garage, bathroom, top bedrooms). The stairs inside leading to the the back were in groups of five and towards the front in groups of eight. The design relied on a sloping site so that the five steps up from hall to kitchen diner was the same as the fall in land from front to back of house.
ReplyDeleteIf built on the flat, the garage side would have to have been excavated out with ramps down otherwise the stair alignment wouldn't have worked properly.
If they had been built with only three levels (i.e. kitchen on same level as garage, lounge on same level as bathroom) then the hallways would not have been deep enough to accommodate a full 13 step flight. Conversely, if the slope was steeper, the stairwells could have accommodated a 6+7 or 7+6 but the top back bedroom would have ended up with slit windows. (& the garage door inside would have to have been further forward)
I don't recall a change in level across the site at St. Cuthberts, it was all sloping down towards Silver Lonnen.
I've just went and looked on Google streetview and answered my own question- they are excavated so that there is a slope down to the garage. (At one end anyway, there is a slope along the row so the other end looks like a slope up).
http://maps.google.co.uk/maps?f=q&source=s_q&hl=en&geocode=&q=st+cuthberts+road&sll=55.005825,-1.663255&sspn=0.006571,0.021136&ie=UTF8&hq=&hnear=St+Cuthbert's+Rd,+Newcastle+Upon+Tyne,+Tyne+And+Wear+NE5,+United+Kingdom&ll=54.983479,-1.672663&spn=0.01315,0.042272&t=p&z=15&layer=c&cbll=54.983538,-1.672805&panoid=3ylqwKsGmB7l6RtvCl1KIQ&cbp=12,209.85,,0,-17.5
It is quite curious google street viewing around Kenton.