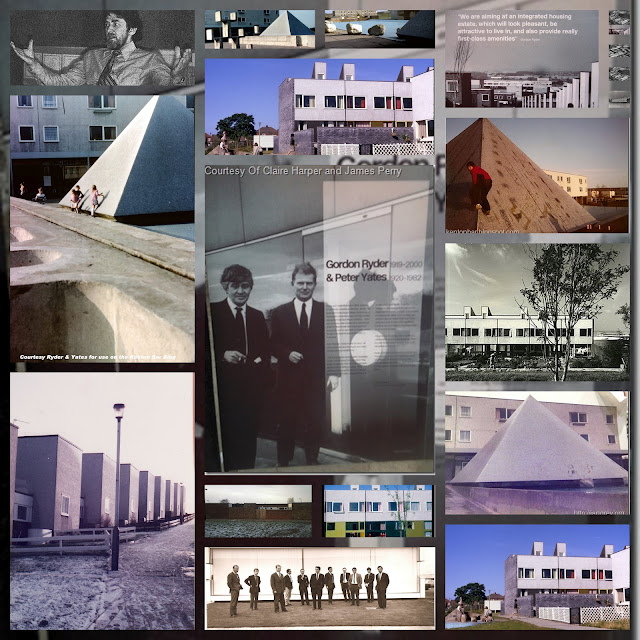Say hello to the Kenton Bar T1 Type “Split Level” Townhouse
This is the T1 or more commonly known as the “split levels”. Now – these in my view were an anomaly in that they were billed as having 4 bedrooms and indeed if you look at the floor plans here you will indeed see 4 bedrooms marked (marked with a ‘b’). In fact………. the top bedroom, the long thin one – was in fact ONE ROOM, in fact you can see it has ONE door. I think it was meant as a shared bedroom for two person like brothers or whatever. The only other type of 4 bedroom house on the estate – which truly did have 4 bedroom were the ones in Thirston Way on the lower half of the estate.
The”split levels” were also the only type of house on the estate that had a garage attached, in fact it was underneath the house so to speak at ground level with the first floor being the first habitable level. There is a variant to the T1 called the T1a that had access to the flat rooftops – presumably for sunbathing and cocktail parties – this row of T1a’s were at the top of Hazeldene Avenue.
The staircase and landings in the T1’s between the levels used up a lot of floors pace and must have cost a fortune to heat – a waste really.



I am speechless with utopia...mein heart is is mein mouth...what a wonderful find...later will I comment when I have calmed...thank thou mater, K & D !
ReplyDeleteIt confirms the number of steps to each level- 5, 8, 5, 8.
ReplyDeleteThe Plans are a smidge misleading though and require a bit of thought.