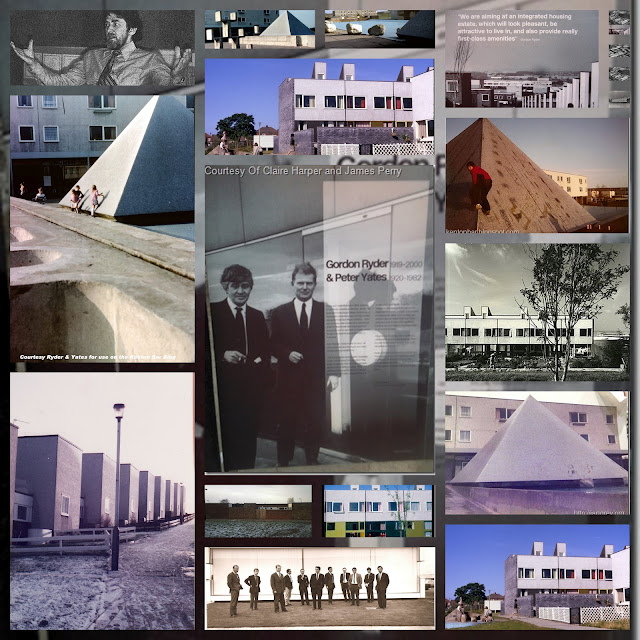Kenton Bar House Types – The T5 Bungalow
Fellow Kenton Bar Past and Present Residents,
I received a fantastic document from our correspondents D and K. A scan of an article in the 1968 edition of “Northern Architecture”. The scan is only one page and I have tasked GoM to come up with more of it - watch this space. The article has some very good illustrations of the T1, T3 and T5 floor plans and side elevations and rather than excite you all at once I have decided to drip feed the juice. Logically I am starting with the T5…….
The T5 was commonly known as “The Bungalows” and was (and still is) to be seen on Studdon (Stubbon ) Walk and Hartburn Walk. The accommodation comprised a kitchen, 3 bedrooms and and lounge/diner – quite a modern feature eh? I really liked these dwellings although I never lived in one. Rumour has it that GoM was to be seen lurking around in these though…
One feature missing from these floor plans is the outside storage cupboard next to the kitchen which must have been a later addition



An outstanding find thank you mein master, K & D!!!
ReplyDeleteI am not an architect...I'm just a cook...a lowly lowly cook(but I've told you that before... my first impression is of the tech of the drawing...
the quarter circles are doors...
k is kitchen, dr is drawing room, l is living room(not in the bungalows these were one in reality),and b is bedroom-the toilet and bathroom(both separate) are not labelled here...now the windows are like the white horizontal/vertical lines, but some are double...why?...the double thick black line must be outer walls...what is that at the top beyond the outer wall..the thin white like corridor with 2 tiny v indents?...
more to follow from GOM!-fantastic post!
I do believe I can answer one of my own questions...maybe the double white line windows are windows that could open?...my favorite feature of the bungalow was its privacy, its anonymity...the garden(opposite the three bedrooms in this plan) was was very private-in most the 2 external fences/walls(in this plan the 2 thin vertical/horizontal lines in the bottom left rectangle) backed onto a 'blind' wall of the next bungalow and the other its fence...as it was a bungalow there was no second story overlook...very private...
ReplyDeleteThe bit at the top represents the party wall with the adjoining bungalow. Some were joined with others along the wall of the furthest bedroom as well and some were joined at the apex of the living room/dining room.
ReplyDeleteI can see that the nettys had skylights. What was in that big cupboard opposite the front door?
There is an empty bungalow for sale with lots of photosHERE. The interior is the mirror image of the plans above.
ReplyDeleteIt looks like there is an extra external cupboard next to the kitchen not shown on the plan.
Shades:
ReplyDeletere that big cupboard opposite the front door I can tell you that it was like a big massive what we called 'airing cupboard' as we used to say-very warm, and everyone kept all their towels and washing in there etc...I remember once bored as a kid I tunneled a hole through the wall into the toilet!...maybe its still there today!
This is in the street we 1st moved into back in '66 http://www.findaproperty.com/displayprop.aspx?edid=00&salerent=0&pid=9805142#4
ReplyDeleteBit different from the old days but it certainly brings back memories
You have been considering some renovations, especially to the outside of the house.
ReplyDeleteCommunity Association
There are generally two techniques in setting up a house bar. The first one is of course to style it yourself and develop it at house.
Deletehomes in richmond va