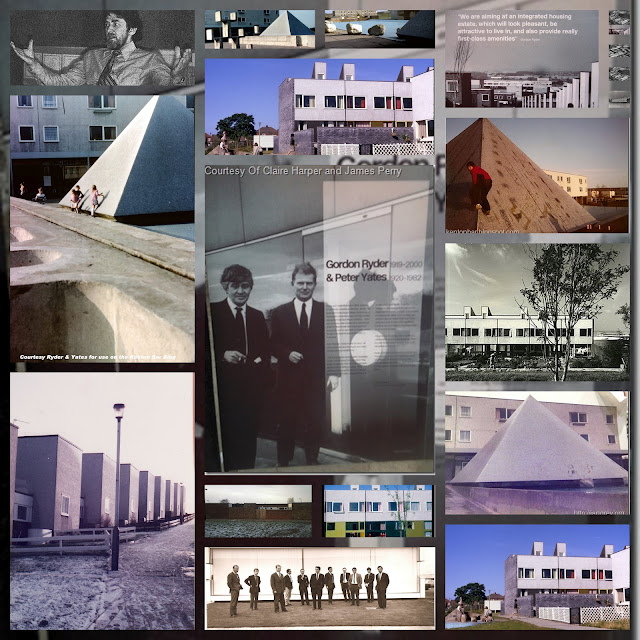Plans of electric type houses



Friends of the blog,
Here are 3 photos I took at the RIBA exhibition showing the design spec of the electric only type houses on the estate.Wonderfully detailed and beautiful...works of veritable art...
should Feb 13th be Pyry day?...so much upped!...remember, 7:00pm!...


These bring back memories as I had been in a couple. So they are four bedroom after all, or a study downstairs. Quite a long trek to carry food from the kitchen to the table. The lounge/diners were indeed huge, possibly the largest on the Estate other than the courtyard flats.
ReplyDeleteI remember they had the same type of tiles as the T1 halls in the lounge, a sort of pink veined vinyl. The residents were discouraged from having fitted carpet, so rugs abounded.
why were the residents discouraged from having fitted carpets?
ReplyDeleteThe underfloor heating- it made it more inefficient and there was a (small) risk of damaging it when nailing down the gripper rods.
ReplyDelete(That's what my friend's dad told me, anyway).
Two variants from these designs I can spot as built- the doorway into the back garden wasn't in the side of the rear porch, it faced directly out onto the garden. (It looks like many residents have replaced these with patio doors now).
ReplyDeleteThe other difference is the meter cupboard- it is under the kitchen window rather than on the gable end of the kitchen.
PS Looks like the blog is running on Mumbai time- this post is showing as Valentines day already.
ReplyDeleteIn 7 minutes...
ReplyDeleteI don't recall the electric houses having front fences & gates, although many do now.
ReplyDeleteIt is interesting to look at the symmetry of the Estate layout for individual house types and to note that the Electrics are an oddball.
ReplyDeleteT1 Split levels- All terraces run on the East/West axis with the front door facing north, left and right hand versions alternate in every terrace.
T2 shoeboxes- All terraces run North/South and the kitchen/diner block is always to the north. There are two versions of the house depending on whether the front door faces east or west. There a lot more west facing versions because of Ryal walk & Hazledene avenue in the upper half of the estate (it is symmetrical on the lower half)
Cube flats- all the same, front door faces north and the window arrangements are the same on all of them (double windows top and bottom east/west, double windows middle flat north/south). I notice that the original (and striking) horizontal banding has now been stucco'd out.
4 bedroom cube flats- same as T2s, north/south terraces with front door & single storey link always to the north, two mirror image versions, same number of each.
Courtyard flats- all oriented with the two long bits of the Z east/west, but four versions mirror image both ways to form the courtyard form. 12 of each type, although we know that two formed a "special" for the children's home.
Blocks of flats (not shops)- All oriented north/south, flats presumably mirror image each side of the landing (two stairwells per block). Four of the six blocks have their rooftop skylights to the west, two to the east (Ryal Walk backing onto the fields)
Blocks of flats (Pyramid) One north/south, the other east/west. Mirror image layout either side of the landing. (I've been in these, a bit of Urbexing before they were finished!) I imagine they are exactly the same as the non-shop flats but only two floors of flats of course)
Then finally, we come to the electric houses. Most of them are in east/west terraces with the kitchen block to the sticking out to the north and offset to the east with the front door facing west. There are eight terraces like this around the Estate. BUT- in an unexpected orientation, where we would expect to find two terraces of T2's running North/South backing on to each other, we find two terraces of Electric Houses instead. The ones on Hazeldene Avenue are the same layout as all the other Electric houses (save that the front door faces south not West). However, behind it are mirror image electric houses whose front doors also face south but they are mirror images of all the other electrics on the estate. The demolition of the garages on Byrness Close reveals to the world this oddity of the through the looking glass 4 bed T4's.
I wonder why the collective genius of Ryder and Yates decided to do this? I suppose it gets the bedroom count up.
(Another view of the looking glass T4's suggests that they have had a lot of trouble with damp judging by the brickwork under the bathroom windows).
If they've got the plans of the electric houses, surely they must have the plans of the T1's etc etc?...
ReplyDeleteI will investigate...
Almost certainly, sweet-talk your contact at Ryders.
ReplyDeleteAlready on the case...
ReplyDeleteIncidently this weekend I will go through the blog with a fine toothcomb to see which leads/ideas/suggestions have not yet been followed up...
If they've got the plans of the electric houses, surely they must have the plans of the T1's etc etc?...
ReplyDeleteI will investigate...